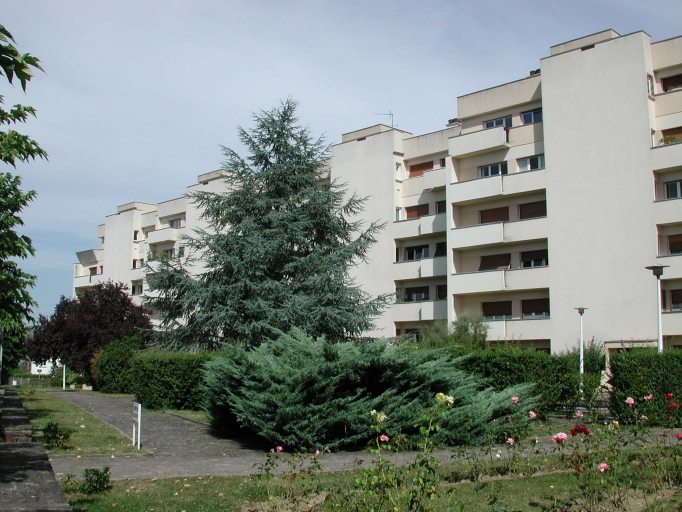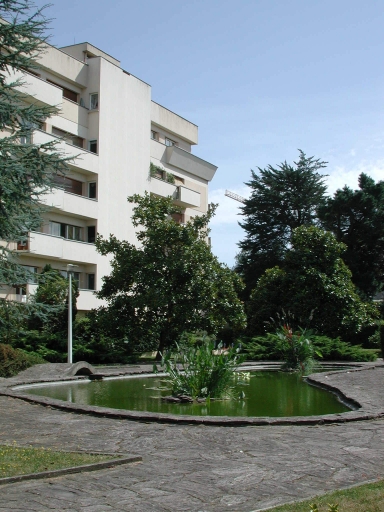Dossier d’œuvre architecture IA35026246
| Réalisé par
Barbedor Isabelle
Barbedor Isabelle
Cliquez pour effectuer une recherche sur cette personne.
- inventaire topographique, Rennes
Immeuble, 46 à 54 boulevard Raymond-Poincaré (Rennes)
Œuvre étudiée
Auteur
-
Barbedor IsabelleBarbedor IsabelleCliquez pour effectuer une recherche sur cette personne.
Dossier non géolocalisé
Localisation
-
Aire d'étude et canton
Rennes ville - Rennes ville
-
Commune
Rennes
-
Adresse
46 à 54 boulevard Raymond-Poincaré
-
Cadastre
1980
AZ
18
-
Dénominationsimmeuble
-
Parties constituantes non étudiéesjardin d'agrément, garage
-
Période(s)
- Principale : 3e quart 20e siècle
-
Murs
- brique creuse
- enduit
- béton armé
-
Toitsbéton en couverture
-
Étages6 étages carrés
-
Typologiesbarre articulée
Données complémentaires architecture Rennes
- DENO
- HYPO barre articulée
- PHYPO parcelle d'angle et traversante
- NOTA
- SCLE1 1965 vers
- IMPA autre
- CBATI isolé
- IMBATI en retrait
- PERP
- PASSAGE
- ESPAL autre
- ESPAP jardin
- TAPA
- BOUTIQ
- NACC 6
- AUTO
- ACC1
- ACC2
- ESCAFO
- ESCAPO
- RDC
- ETAGE 6
- ENTRESOL absence
- COMBLE absence
- ATTIQUE absence
- TRAV1 30
- TRAV2
- TRAVANGLE
- MUR
- ANGLE absence
- ORIEL absence
- BALCON balcon filant
- IAUT typicum
- ICHR typicum
- IESP typicum
- ICONTX en rupture
- ITOPO site de lotissement ; site de boulevard
- PINTE
- POS 2
- SEL sélection possible
- PART
- NATURE
- RESEAU
- MORPHO
- IMPBA
- SURF
- LOTS
- VOIES
- PRESC
- VEGETAL
- OBS
-
Statut de la propriétépropriété privée

- (c) Inventaire général, ADAGP

- (c) Inventaire général, ADAGP
Date(s) d'enquête :
2001;
Date(s) de rédaction :
2001
Barbedor Isabelle
Barbedor Isabelle
Cliquez pour effectuer une recherche sur cette personne.
Dossiers de synthèse
Articulation des dossiers
Fait partie de
- Ancien chemin vicinal n°8, dit du Tronchet, actuellement boulevard de Vitré (Rennes)
- Boulevard Raymond-Poincaré (Rennes)
- Lotissement de Kernier, dit du Tronchet, boulevard Paul-Painlevé ; rue Georges-Courteline ; boulevard Raymond-Poincaré ; rue Joseph-Turmel ; rue Victor-Basch ; rue Paul-Banéat ; rue Sophie-Michel ; rue Pierre-Loti ; rue de Fougères (Rennes)





